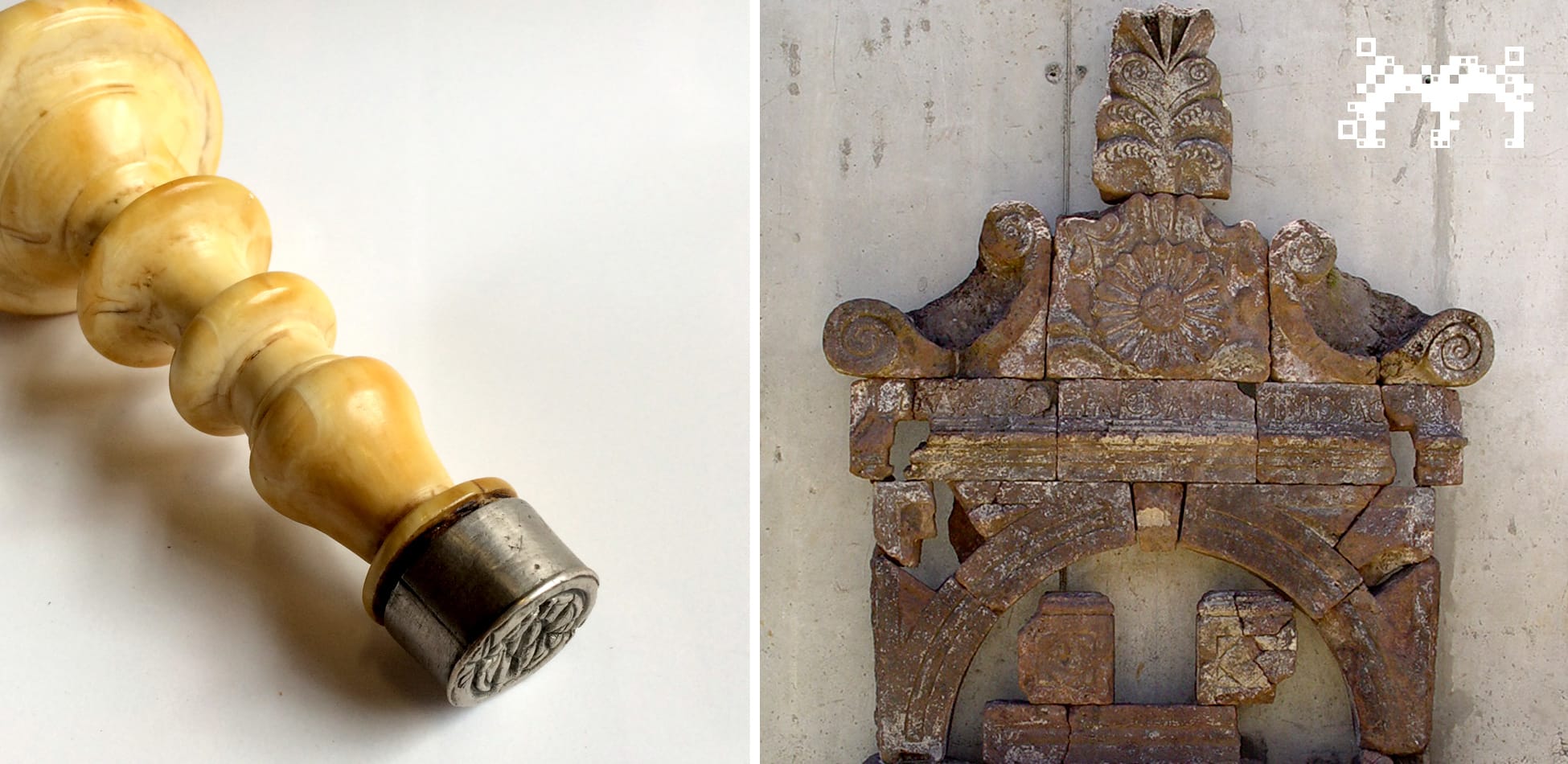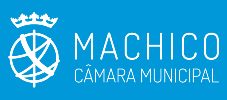

O Solar do Ribeirinho é um magnífico exemplar de arquitetura civil erudita, tipo mansão senhorial rural madeirense, com paredes de alvenaria de pedra e cal, situado na Rua do Ribeirinho.
Foi mandado edificar pelo Capitão Matias de Mendonça e Vasconcelos, Ouvidor da Câmara de Machico, e rico morgado. Trata-se de um sólido ediIcio de planta quadrangular, com dois pisos e com a tão caraterística torre avista-navios, símbolo do poder económico, social e político da família que o mandou edificar em finais do século XVII.
Está classificado como Imóvel de Interesse Municipal (Res. 1732/98 de 31/12/98). É propriedade da Câmara Municipal de Machico.

A sua fachada principal, virada a este, é sóbria com três portas no andar térreo emolduradas por cantarias regionais. No piso superior inscrevem-se três janelões alinhados pelas portas. A torre possui três janelas. As janelas possuem vidraças de guilhotina e possuem os tradicionais tapa-sóis, alguns com “bilhardeiras”.
O piso térreo era constituído por uma cozinha ampla com uma grande lareira,seis lojas, lagar e adega, todos de terra batida e um “hall” revestido de ladrilhos (brancos e pretos num desenho enxaquetado) de onde partia uma escadaria de acesso ao piso superior. Atualmente, este piso alberga o Núcleo Museológico de Machico, inaugurado a 15 de novembro de 2007 e que oferece aos visitantes as principais referências dos 600 anos de história desta que foi a sede da primeira capitania da Expansão Portuguesa.
Todo o edifício é caiado de branco e possui embasamento com a típica cor avermelhada. A cobertura do solar é de quatro águas sobre beirais duplos de telha de meia-cana. O quintal é calcetado com o tradicional calhau rolado do mar. À direita existe um banco corrido de pedra. De notar que em frente da porta da cozinha encontra-se o poço – cisterna, zona que foi alvo de trabalhos arqueológicos entre 1998 e 2004.
Neste edifício funcionou, no século XIX o “Clube Machiquense”, de inspiração maçónica. Foi adquirido pela Câmara Municipal de Machico. Após o 25 de abril de 1974 foi ocupado por famílias regressadas das ex-colónias de África. Mais tarde serviu de armazém de edilidade.
Fonte: Baseada na informação disponível no inventário do Património Imóvel do Concelho de Machico, Sousa, Èlvio (Coord.), CMM/ARCHAIS(2005)




Solar do Ribeirinho is a magnificent example of classical civil architecture, a type of rural Madeiran landlady mansion, with masonry stone and lime walls, located in Ribeirinho street and built at the end of the 17th Century.
The property was commissioned by the rich Morgado, who was an ombudsman at Machico’s City Hall, Captain Matias de Mendonça e Vasconcelos. It is a solid two-floored building with a rectangular floor plan and a distinctive shipsighting tower, a symbol of the family’s economic, social and political power. It is one of the City Hall’s properties. (Res. 1732/98 de 31/12/98).
Its main façade, facing East, is sober with three doors on the ground floor framed by regional stonework. On the upper floor there are three big windows aligned by the doors. The tower has three windows. All the windows are sashed and possess the traditional shurers, some of them with “bilhardeiras” [a kind of a moving part that allows you to see without being seen].
The ground floor has a wide kitchen with a large fireplace, six shops, a mill and wine cellar, all of them with dirt floors, and a “hall” covered with tiles (white and black in a chequered design) from where a staircase leads to the first floor.

Presently, this floor houses a museum which was inaugurated on November 15th, 2007. It offers visitors the main references of the 600 years of history of the first captaincy of the Portuguese Expansion. The whole building is whitewashed, and the floor is reddish in colour. The loved roof is set on double eaves of half-cane.
The yard is cobbled, and, on the right, there is a stone bench. Note that in front of the kitchen door there is the cistern, which was the site of archaeological work between 1998 and 2004.
In the nineteenth century, the “Clube Machiquense” used the building. A few years ago, it was bought by the City Hall. Aver the 25th April 1974, it was occupied by families that had returned from the former Portuguese colonies of Africa. Later it was used as a warehouse for the City Hall. The manor underwent extensive restoration in 2004. In 2007, the Machico Museum Centre was installed there.



















